Haven Apts at Orenco Station - Apartment Living in Hillsboro, OR
About
Welcome to Haven Apts at Orenco Station
6998 Northeast Cherry Drive Hillsboro, OR 97124P: 503-832-5991 TTY: 711
Office Hours
Monday and Tuesday: 9:00AM to 6:00PM. Wednesday: 10:00AM to 6:00PM. Thursday and Friday: 9:00AM to 6:00PM. Saturday: 10:00AM to 5:00PM. Sunday: Closed.
At Haven, we believe that luxury isn’t one thing you can point to; it’s the culmination of thousands of tiny details that come together to make something great that you don’t need to explain, only experience. From upscale features and finishes to timeless interior design and an award-winning office team, all located within blocks of everything you’ll need on a daily basis, Haven at Orenco Station may very well be the very last apartment you’d ever need.
Our 1, 2, and 3-bedroom flats and townhomes feature contemporary interiors with unique architectural details ready for your personal touch. True resort-style amenities mean you can work out, lounge, or entertain in a space designed for you, and always come home to an abode that was just how you left it. We understand how difficult it can be to find an apartment you love – let us show you why we’re confident you’ll find your next home at Haven.
Located just off Highway 26 and less than 3 blocks from the Orenco MAX station, Haven is quick to everything you need by car, MAX, or anything else. And we mean it; in fact, [WalkScore.com] ranks our community with a 92 Bike Score, earning the Biker’s Paradise badge where most daily errands can be accomplished on two wheels, not four. Whether you regularly commute to Downtown Hillsboro, Downtown Portland, or anywhere in between, your home base at Haven is truly in the center of it all.
Specials
Up To 10 WEEKS FREE!
Valid 2026-01-07 to 2026-02-06
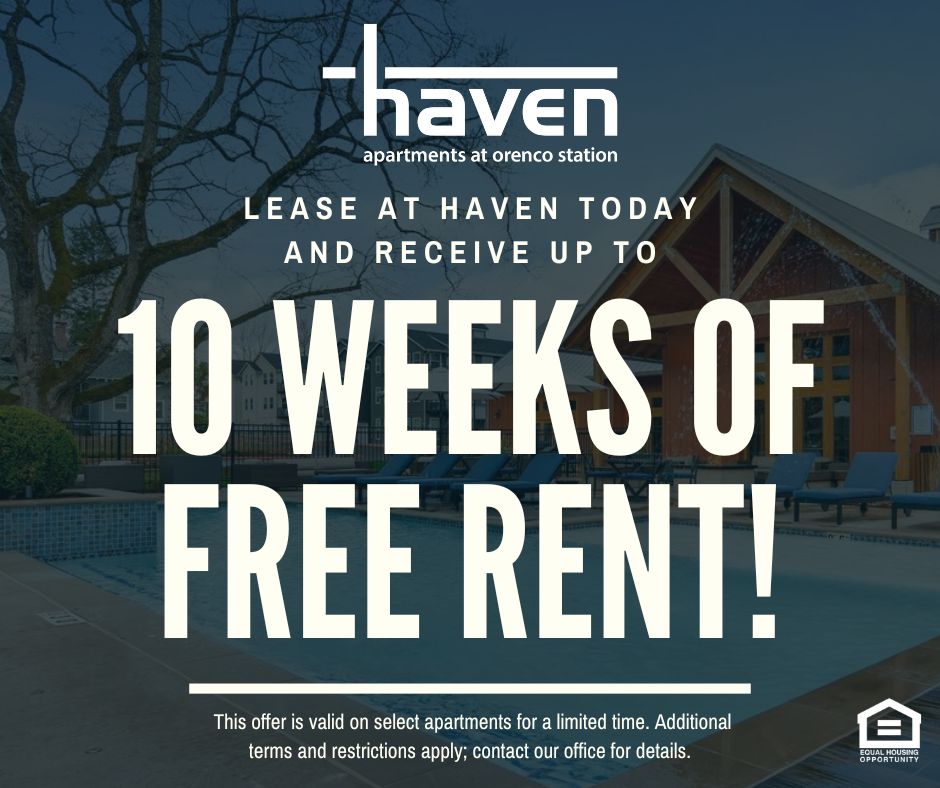
Lease at Haven today and receive up to 10 WEEKS FREE! Offer valid on select apartments for a limited time. Terms & restrictions apply - contact us for details. Equal Housing Opportunity.
Floor Plans
1 Bedroom Floor Plan
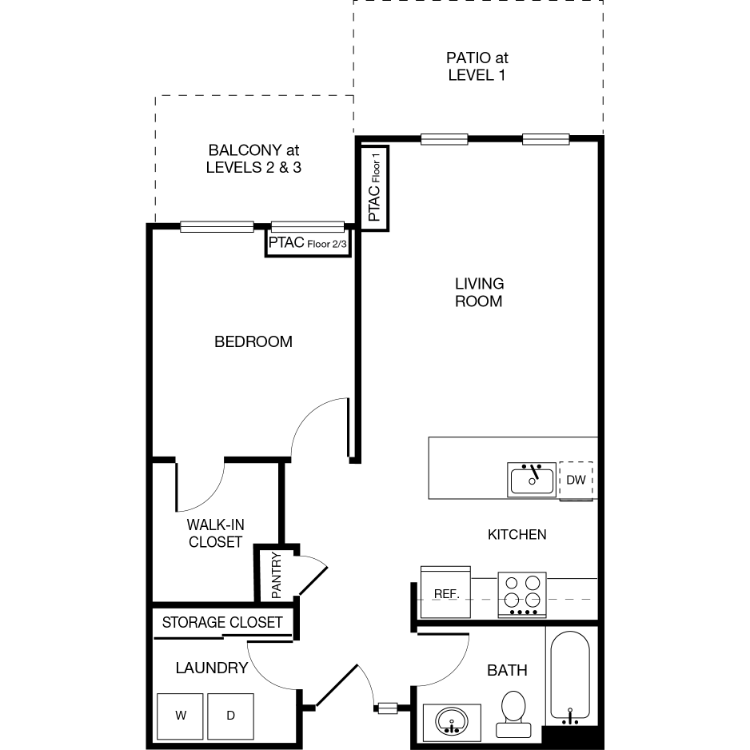
1 Bedroom 1 Bath
Details
- Beds: 1 Bedroom
- Baths: 1
- Square Feet: 680
- Rent: $1540-$1590
- Deposit: $500
Floor Plan Amenities
- Side-by-Side Full-Size Washer and Dryer
- Luxury Full-Height Tile Backsplash
- Wood-Style Vinyl Plank Flooring
- Quartz Counters in Kitchens and Bathrooms
- 30” Ceramic Glass-Top Range
- Huge Wraparound Closets
- Vaulted Ceilings *
- Dishwasher with 5 Cycle Options
- In-Unit Laundry Room with Ample Storage
- Designer Cabinets featuring Modern Under-Cabinet Lighting
- 18 to 21 Cubic Feet Refrigerator with Icemaker
- Oversized Windows for Ample Natural Light & Ventilation
- Private Garages with Direct Access to Entry Corridor
- Microwave with Vented Exhaust Hood
- Air Conditioning
- Energy-Efficient LED Lighting
- Patio & Balcony Options
- Dedicated Pantries in Apartments *
* In Select Apartment Homes
2 Bedroom Floor Plan
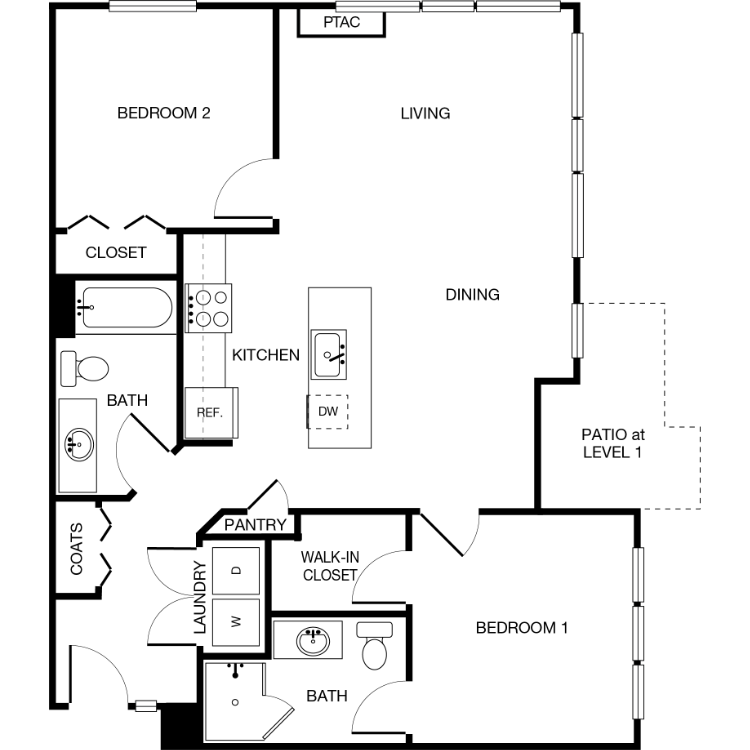
2 Bedrooms 2 Baths A
Details
- Beds: 2 Bedrooms
- Baths: 2
- Square Feet: 1038
- Rent: $2305
- Deposit: $500
Floor Plan Amenities
- Side-by-Side Full-Size Washer and Dryer
- Luxury Full-Height Tile Backsplash
- Wood-Style Vinyl Plank Flooring
- Quartz Counters in Kitchens and Bathrooms
- 30” Ceramic Glass-Top Range
- Huge Wraparound Closets
- Vaulted Ceilings *
- Dishwasher with 5 Cycle Options
- In-Unit Laundry Room with Ample Storage
- Designer Cabinets featuring Modern Under-Cabinet Lighting
- 18 to 21 Cubic Feet Refrigerator with Icemaker
- Oversized Windows for Ample Natural Light & Ventilation
- Private Garages with Direct Access to Entry Corridor
- Microwave with Vented Exhaust Hood
- Air Conditioning
- Energy-Efficient LED Lighting
- Patio & Balcony Options
- Dedicated Pantries in Apartments *
* In Select Apartment Homes
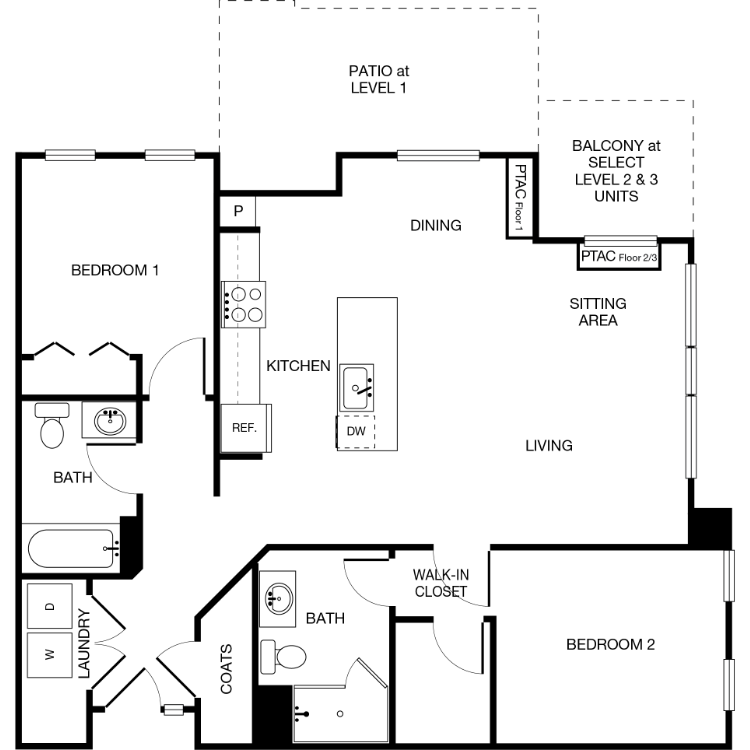
2 Bedrooms 2 Baths B
Details
- Beds: 2 Bedrooms
- Baths: 2
- Square Feet: 1128
- Rent: $2455
- Deposit: $500
Floor Plan Amenities
- Side-by-Side Full-Size Washer and Dryer
- Luxury Full-Height Tile Backsplash
- Wood-Style Vinyl Plank Flooring
- Quartz Counters in Kitchens and Bathrooms
- 30” Ceramic Glass-Top Range
- Huge Wraparound Closets
- Vaulted Ceilings *
- Dishwasher with 5 Cycle Options
- In-Unit Laundry Room with Ample Storage
- Designer Cabinets featuring Modern Under-Cabinet Lighting
- 18 to 21 Cubic Feet Refrigerator with Icemaker
- Oversized Windows for Ample Natural Light & Ventilation
- Private Garages with Direct Access to Entry Corridor
- Microwave with Vented Exhaust Hood
- Air Conditioning
- Energy-Efficient LED Lighting
- Patio & Balcony Options
- Dedicated Pantries in Apartments *
* In Select Apartment Homes
3 Bedroom Floor Plan
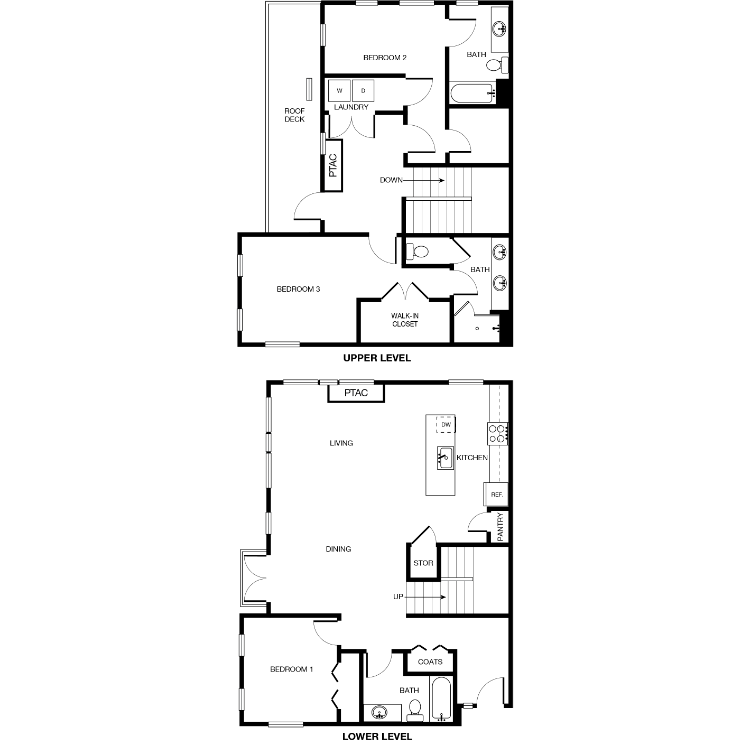
3 Bedrooms 3 Baths Townhouse
Details
- Beds: 3 Bedrooms
- Baths: 3
- Square Feet: 1958
- Rent: $2865
- Deposit: $500
Floor Plan Amenities
- Side-by-Side Full-Size Washer and Dryer
- Luxury Full-Height Tile Backsplash
- Wood-Style Vinyl Plank Flooring
- Quartz Counters in Kitchens and Bathrooms
- 30” Ceramic Glass-Top Range
- Huge Wraparound Closets
- Vaulted Ceilings *
- Dishwasher with 5 Cycle Options
- In-Unit Laundry Room with Ample Storage
- Designer Cabinets featuring Modern Under-Cabinet Lighting
- 18 to 21 Cubic Feet Refrigerator with Icemaker
- Oversized Windows for Ample Natural Light & Ventilation
- Private Garages with Direct Access to Entry Corridor
- Microwave with Vented Exhaust Hood
- Farmhouse Kitchen Sink in Townhome Apartments
- Air Conditioning
- Energy-Efficient LED Lighting
- Patio & Balcony Options
- Dedicated Pantries in Apartments *
* In Select Apartment Homes
Show Unit Location
Select a floor plan or bedroom count to view those units on the overhead view on the site map. If you need assistance finding a unit in a specific location please call us at 503-832-5991 TTY: 711.

Amenities
Explore what your community has to offer
Community Amenities
- Heated Resort-Style Pool & Spa with In-Water Lounge Seating
- Fire Pits with Outdoor Couches
- Luxury Fitness Center with Cardio & Weight Equipment
- Private Resident Clubhouse & Game Room
- Demonstration Kitchen & Dining Room
- Game Room with Billiards
- Outdoor Gas Grilling Areas
- Package Lockers
- Pet-Friendly Community
- Private Storage Units Available On-Property
- Carports and Single-Car & Tandem Garages Available to Rent
- Bike Racks and Bike Repair Station
- Smoke Free Community
- Located Near Rock Creek Trail
Apartment Features
- Side-by-Side Full-Size Washer and Dryer
- Luxury Full-Height Tile Backsplash
- Wood-Style Vinyl Plank Flooring
- Quartz Counters in Kitchens and Bathrooms
- 30” Ceramic Glass-Top Range
- Huge Wraparound Closets
- Vaulted Ceilings*
- Dishwasher with 5 Cycle Options
- In-Unit Laundry Room with Ample Storage
- Designer Cabinets featuring Modern Under-Cabinet Lighting
- 18 to 21 Cubic Feet Refrigerator with Icemaker
- Oversized Windows for Ample Natural Light & Ventilation
- Private Garages with Direct Access to Entry Corridor*
- Microwave with Vented Exhaust Hood
- Farmhouse Kitchen Sink in Townhome Apartments
- Air Conditioning
- Energy-Efficient LED Lighting
- Patio & Balcony Options
- Dedicated Pantries in Apartments
* In Select Apartment Homes
Pet Policy
Looking for a place where you and your furry companion can thrive? Haven is the perfect spot. We're pet friendly and ready to welcome your four-legged family member. <br> Haven at Orenco Station welcomes cats and dogs to our apartment community. We permit a maximum of two (2) pets per apartment. <br> There is a refundable pet deposit of $250.00 for up to 2 pets. A monthly 'pet privilege fee' of $25.00 is required for up to 2 pets. <br> Pets are required to complete a pet application and acceptance process. Please contact the leasing center for details. <br> Service animals are welcome. Please contact the Community Manager to request information on a service animal’s acceptance process. <br> Breed restrictions apply. We do not accept Afghan Hound, Akita, American Staffordshire Terrier, Australian Shepherd, Basenji, Bloodhound, Bull Mastiff, Bulldog, Chow, Dalmatian, Doberman, Elkhound, Fila Brasilerio, Foxhound, German Shepherd, Great Dane, Greyhound, Husky, Malamute, Pitbull, Presa Canario, Rottweiler, St. Bernard, Staffordshire Terrier, or Saluki breeds.
Photos
Model Apartment

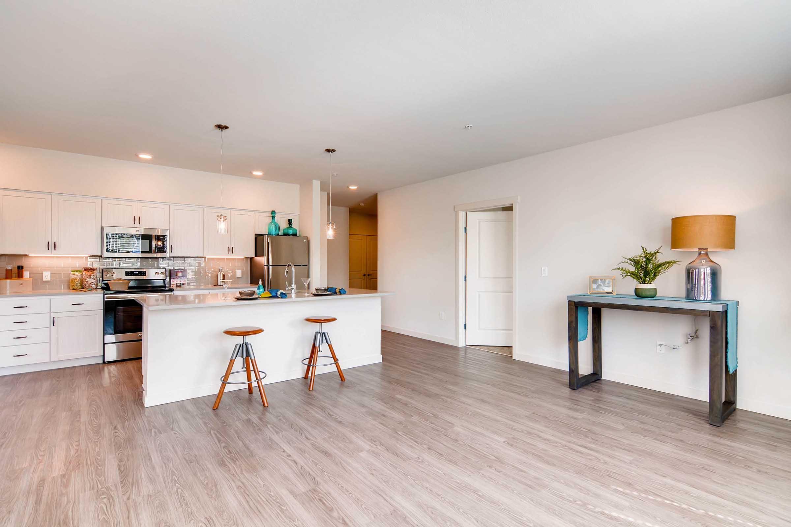
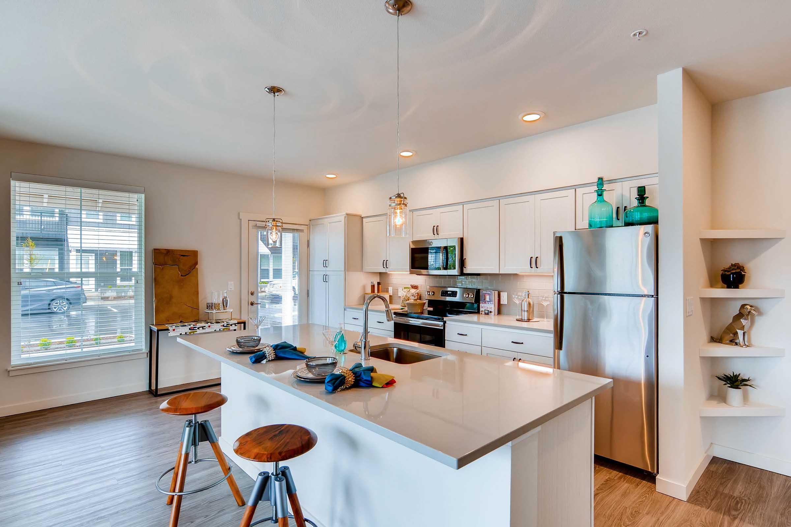
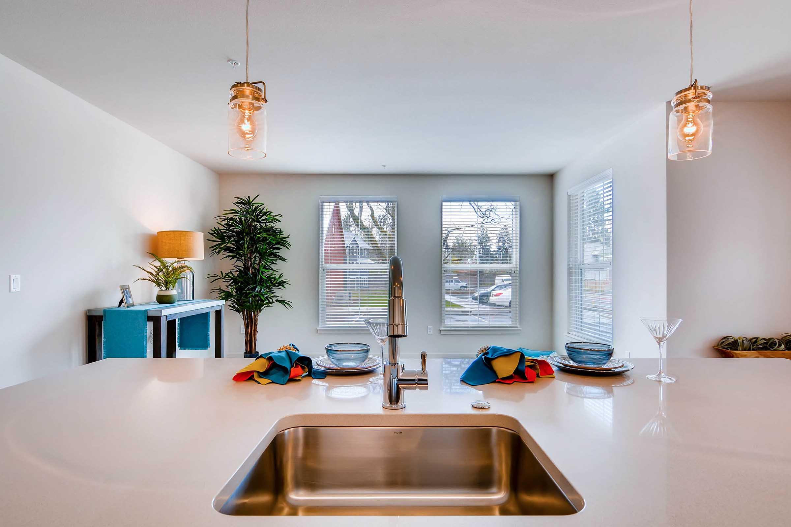
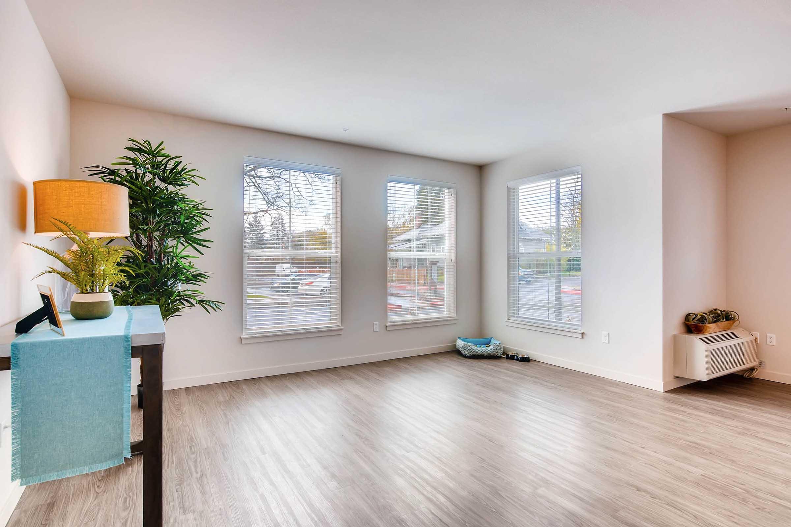
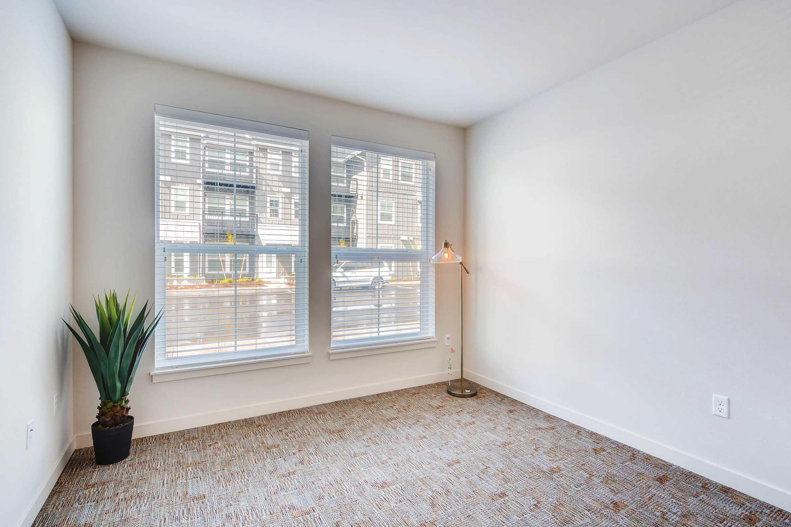
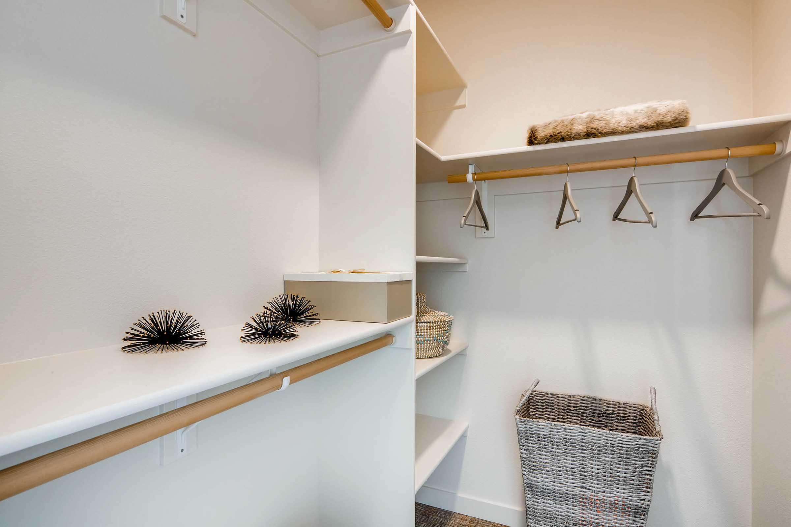
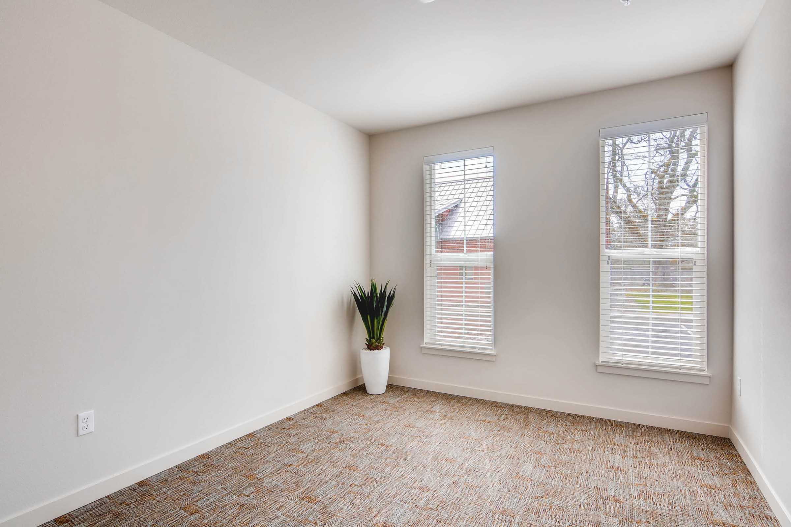
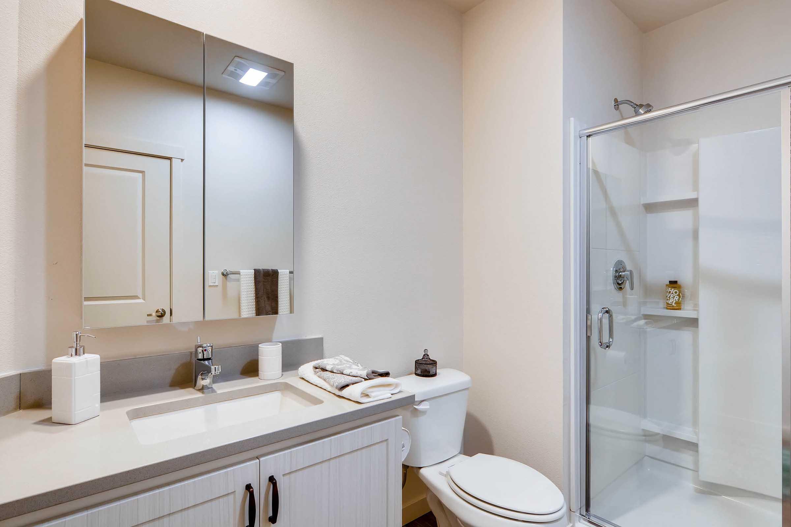
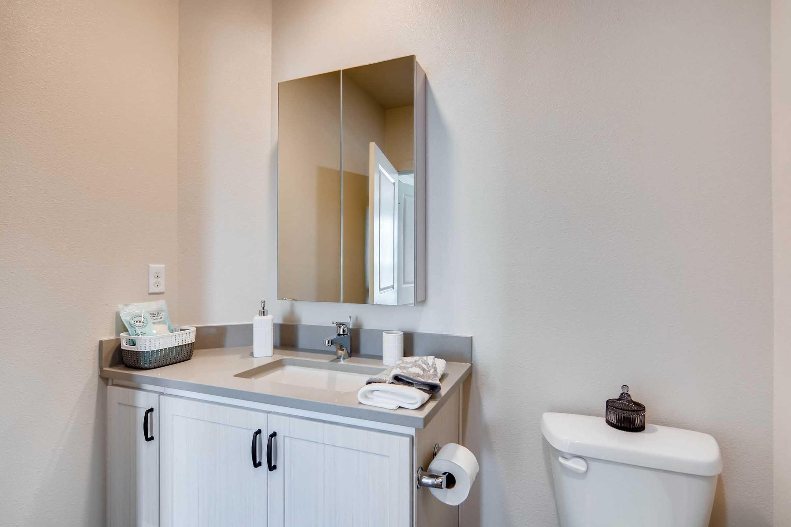
Apartment Interior
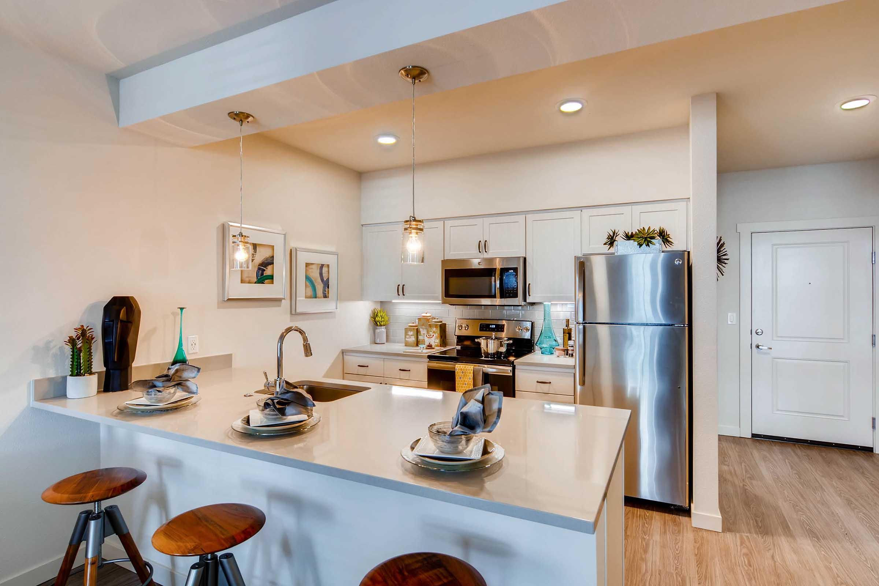
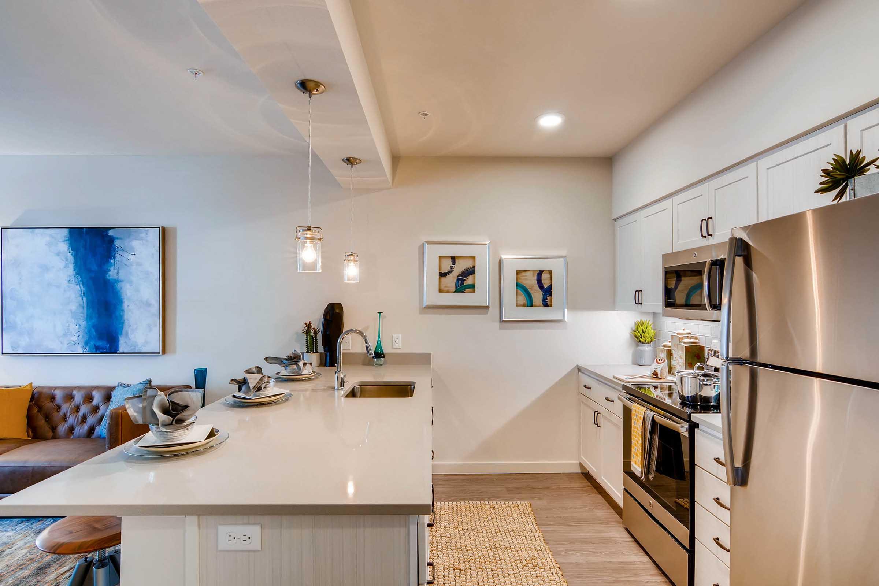
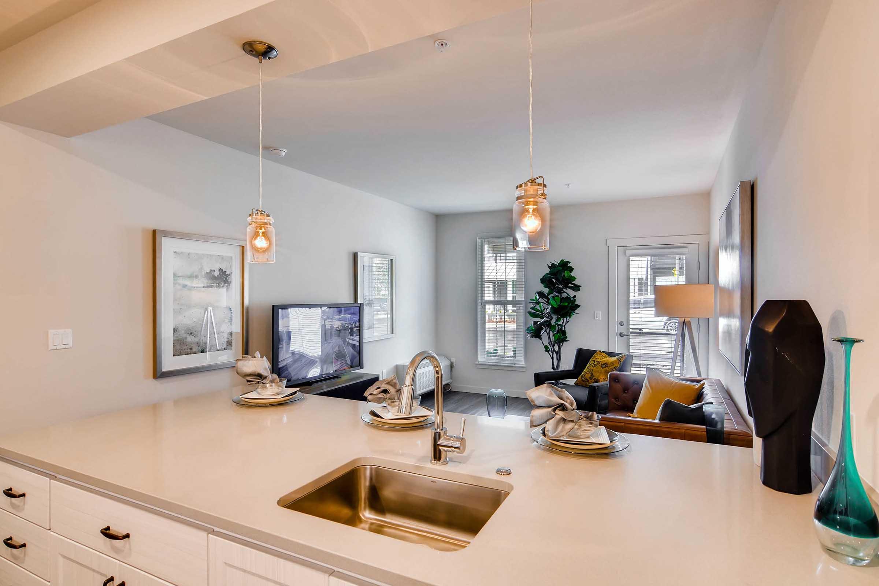
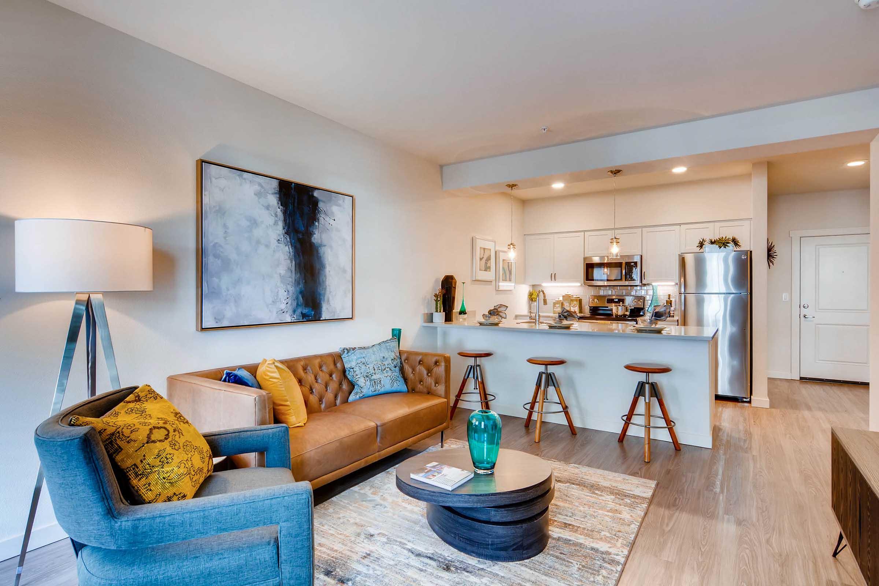
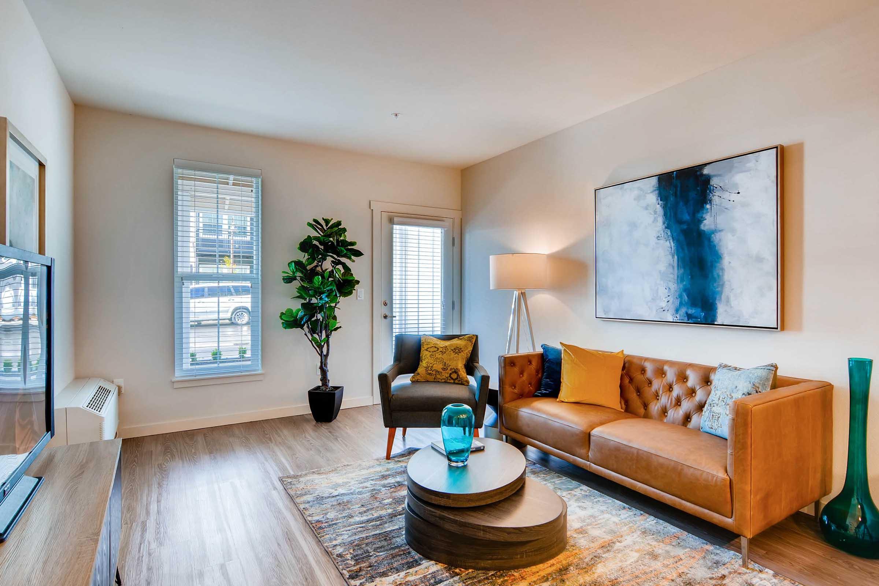
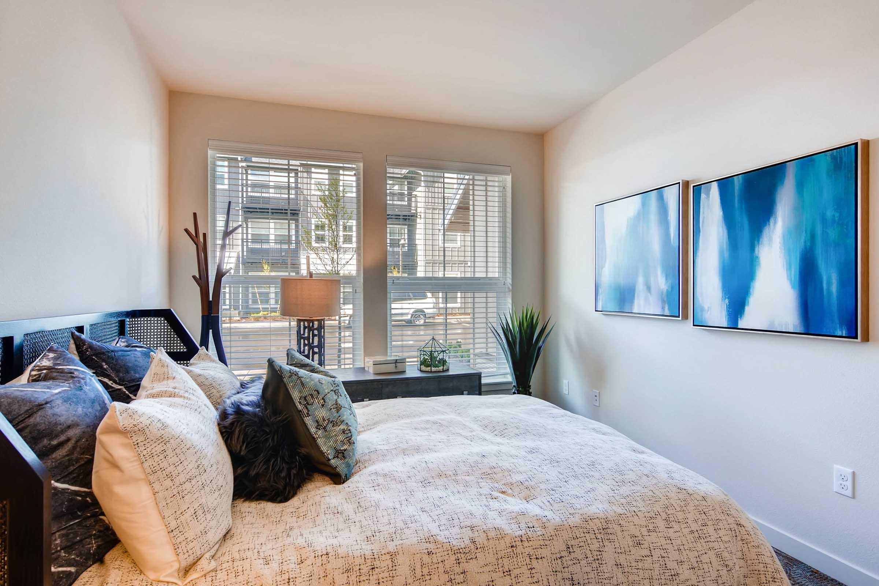
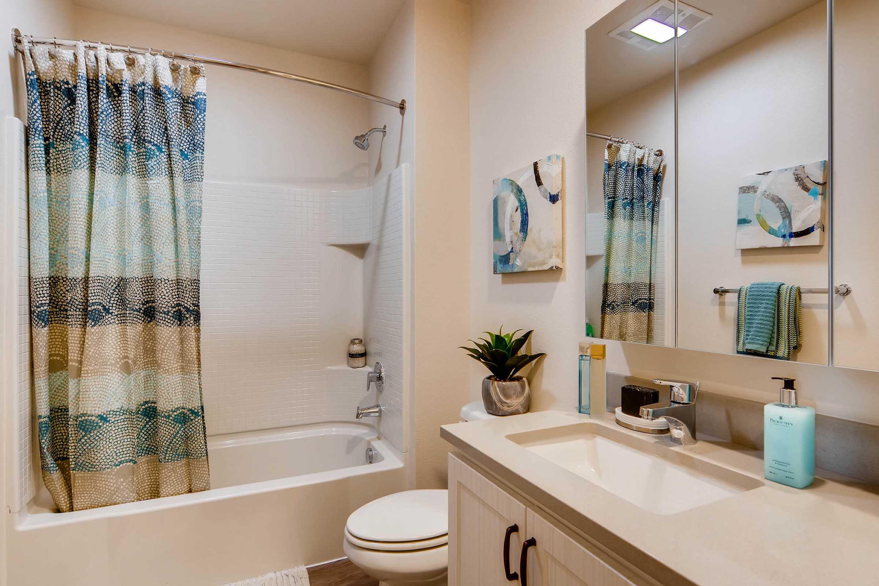
Community Amenities
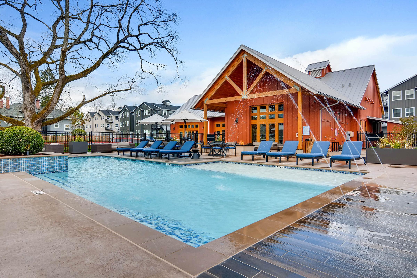
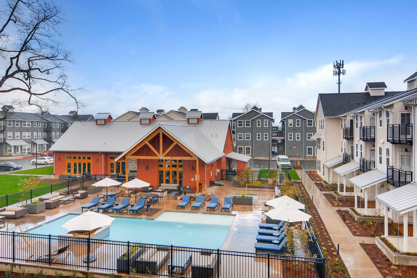
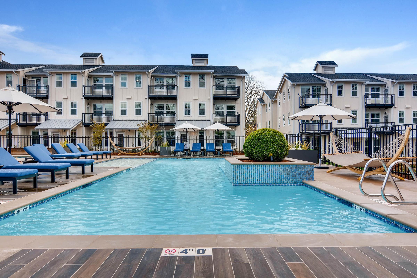
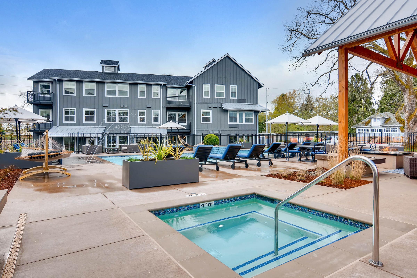
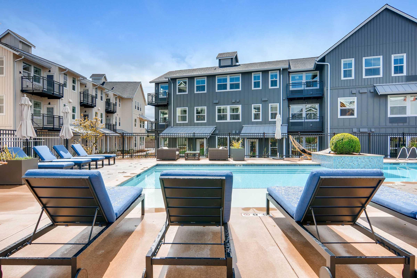
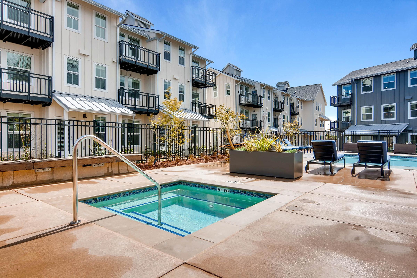
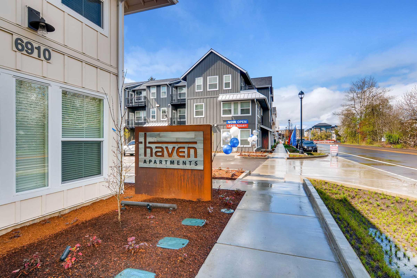
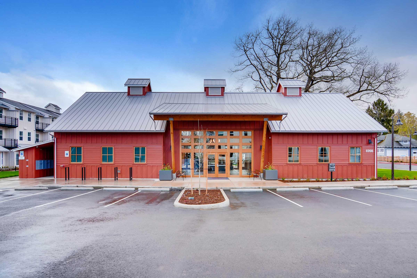
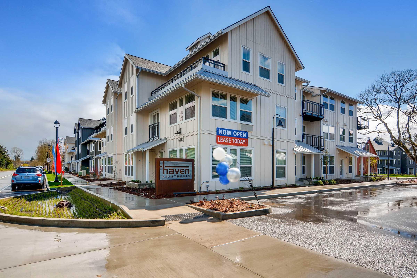
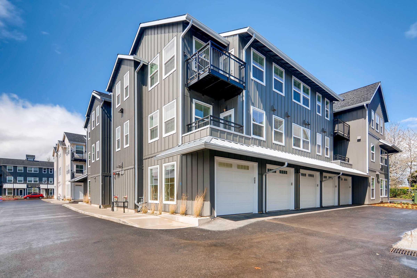
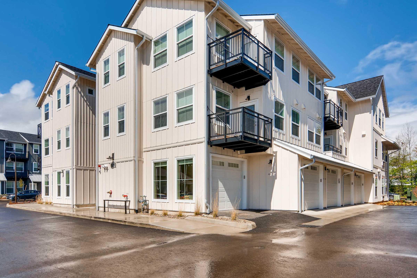
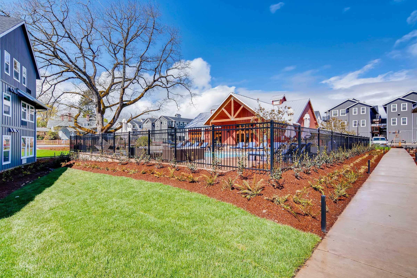

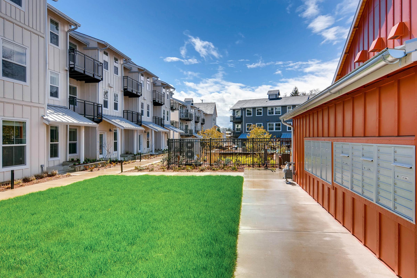
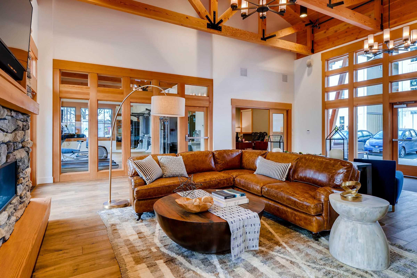

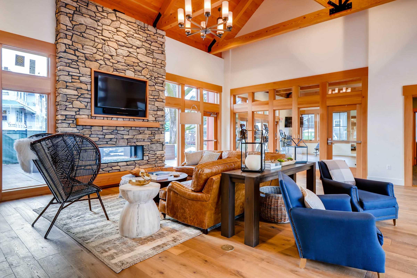
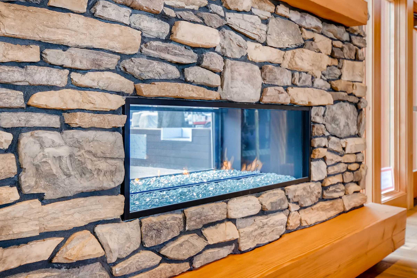

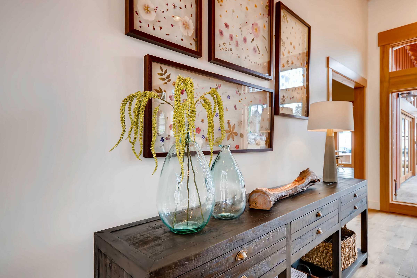
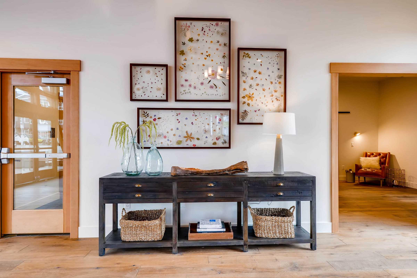
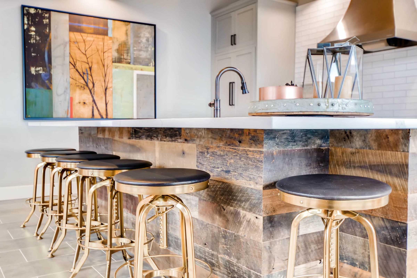
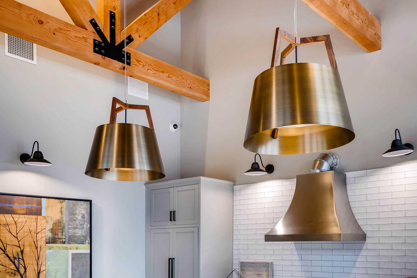
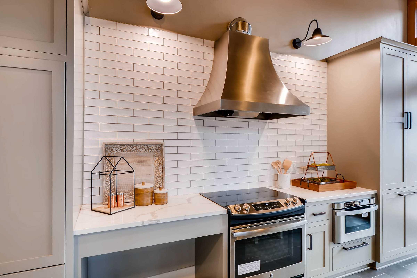
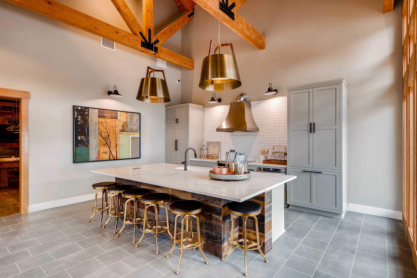
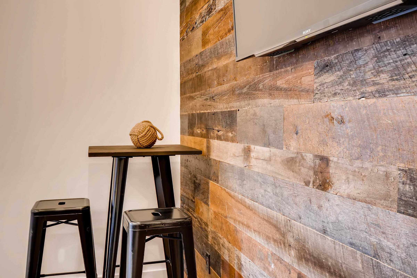
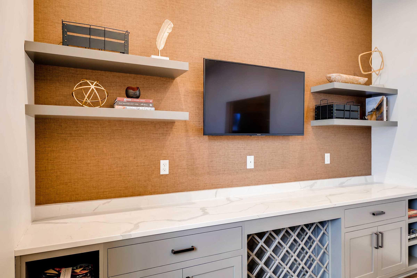
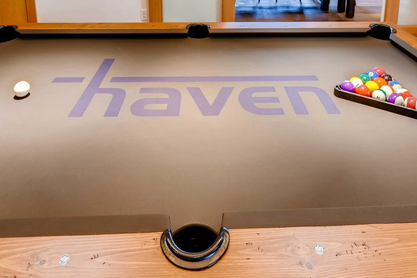
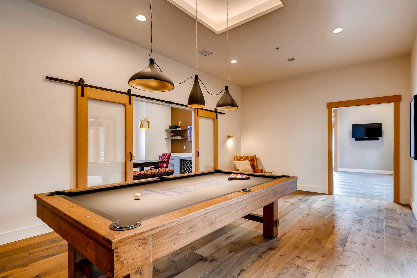
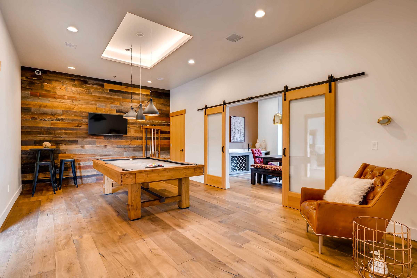
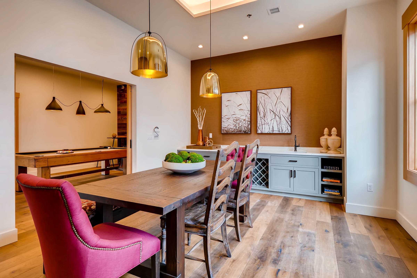
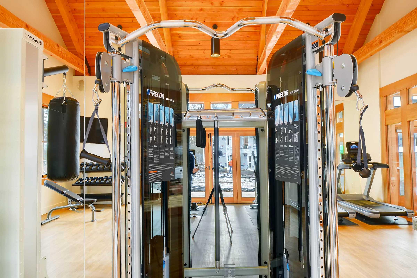
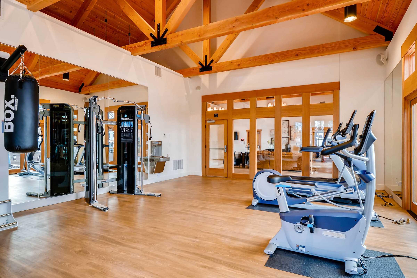
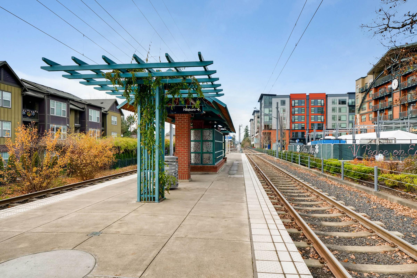
Neighborhood
Points of Interest
Haven Apts at Orenco Station
Located 6998 Northeast Cherry Drive Hillsboro, OR 97124 The Points of Interest map widget below is navigated using the arrow keysDog Park
Elementary School
Entertainment
Fitness Center
Golf Course
Grocery Store
Outdoor Recreation
Preschool
Restaurant
School
Shopping
University
Contact Us
Come in
and say hi
6998 Northeast Cherry Drive
Hillsboro,
OR
97124
Phone Number:
503-832-5991
TTY: 711
Office Hours
Monday and Tuesday: 9:00AM to 6:00PM. Wednesday: 10:00AM to 6:00PM. Thursday and Friday: 9:00AM to 6:00PM. Saturday: 10:00AM to 5:00PM. Sunday: Closed.